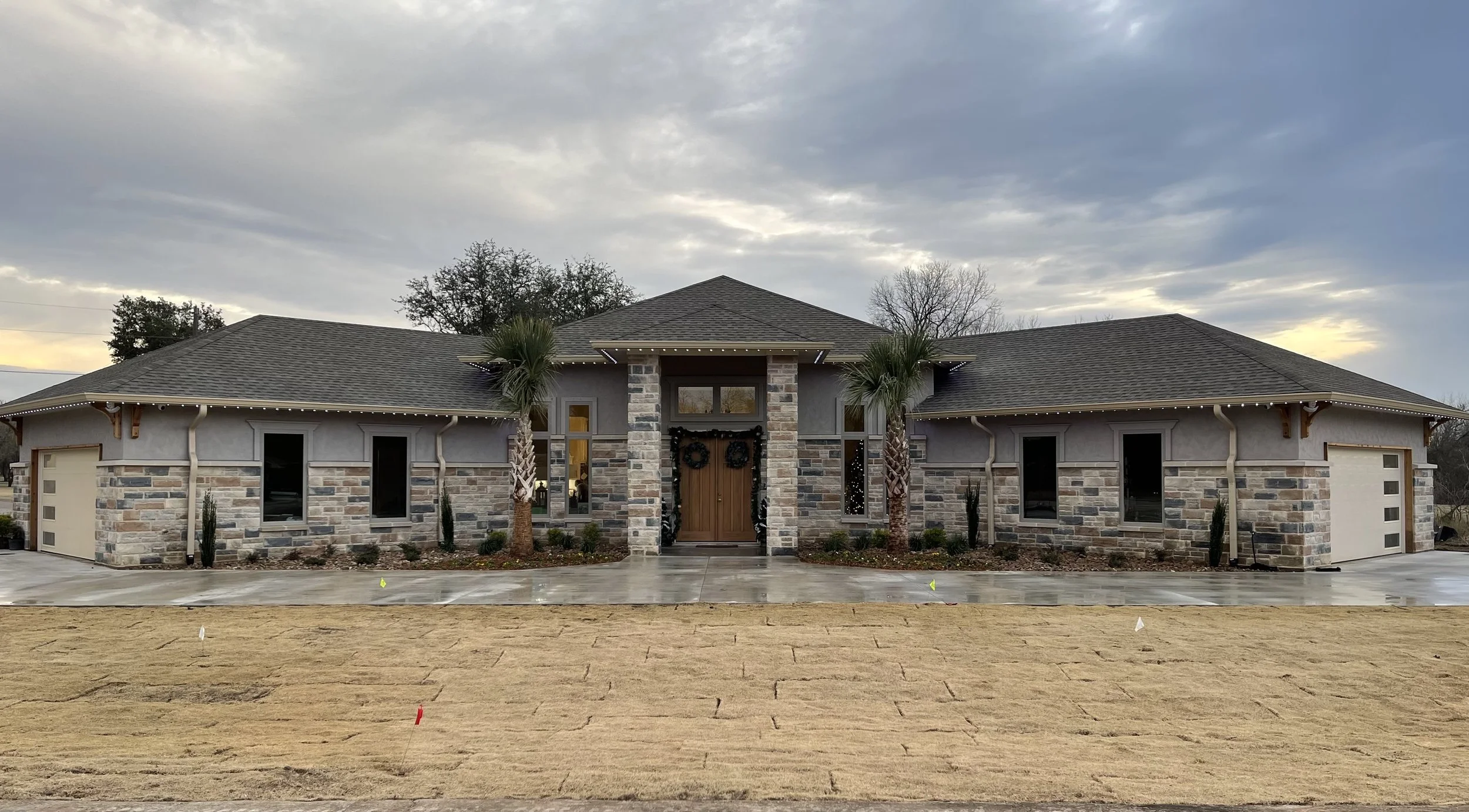Texas Custom Home Design & Rendering
I completed many projects during my freelancing time, but this custom home plan for a couple in Texas has a special place in my heart. This was my first fully completed freelancing project and it’s a good one! We started this in 2020 and the couple moved in December of 2022.
The couple came to me with a rough concept sketch and wanted me to make it happen. They had a simple list of needs and wants and we got to work!
The list included:
symmetrical exterior
high ceilings in the center (we’re talking 14’)
large windows to the backyard
main bedroom separated from the other bedrooms and office
large kitchen with a massive walk-in pantry
stone from a company they owned
This was super fun because it isn’t your typical home layout. There is a his and hers garage and the overall shape of the house from the top down can’t be described as anything other than a bow tie. They had the concept pretty much nailed and I was there to make the little things work. Like hallways to bedrooms and making sure everything met code. Once the layout was 90% of the way, I brought in 3D renders. It’s my favorite way of getting people excited, but also having a chance to make sure they can feel confident about how the final product will look once built. Because let’s be honest- it’s not easy for people to look at plans and know, like actually know, how a space will look or feel once they are in it. Even sometimes for designers, I will open up a 3D view and it just surprises me (but always in a fun, make you squeal type of way).
Like seriously, how awesome is this great room!!!! A massive kitchen island and all your spaces with great views to the backyard and pool. The overall look for the interior was more of a clean, traditional look with white cabinets and trim, dark wood floors, and traditional fireplace mantel. But, if you think that is cool, look at that PANTRY below! So many shelves, drawer bases, extra freezer, and tall cabinet for cleaning items.
Overall, this custom “bow tie” house has such a special feel to it. The clients were able to move in early December 2022 and were so excited to host their family for the first time for the holidays. I am so glad I was able to be part of this and I honestly can’t believe I did that (in the terms of drawings the plans and renders). I literally squealed in joy whenever their progress photo emails came through. Like look at that exterior!







